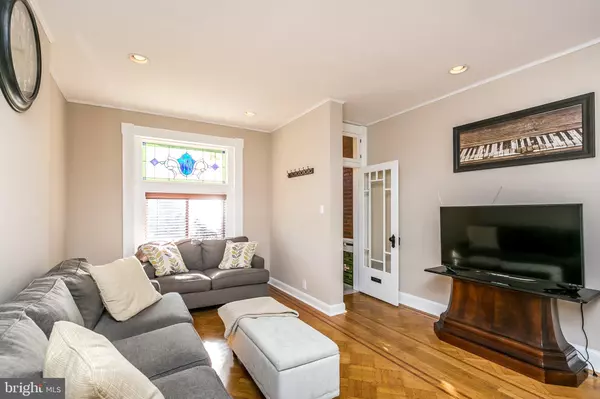$272,000
$279,000
2.5%For more information regarding the value of a property, please contact us for a free consultation.
2 S ELLWOOD AVE Baltimore, MD 21224
3 Beds
2 Baths
1,863 SqFt
Key Details
Sold Price $272,000
Property Type Townhouse
Sub Type End of Row/Townhouse
Listing Status Sold
Purchase Type For Sale
Square Footage 1,863 sqft
Price per Sqft $146
Subdivision Patterson Park
MLS Listing ID MDBA481660
Sold Date 12/05/19
Style Federal
Bedrooms 3
Full Baths 2
HOA Y/N N
Abv Grd Liv Area 1,303
Originating Board BRIGHT
Year Built 1904
Annual Tax Amount $4,847
Tax Year 2019
Property Description
2 S. Ellwood is full of character & original charm! This 2-3 bedroom, 2 bath end-of-group Patterson Park home is wide and full of natural light with easy ability to convert the rear patio to a parking pad. With over 1800 square feet of finished living spaces, this townhome features many historical elements including: marble steps, tile in vestibule, stained glass transoms, refinished original heart pine flooring, bedroom doors and so much more! The main level offers enough space for true dining and living rooms along with a spacious, open gourmet kitchen featuring stainless steel appliances, a large center island, granite counters and door leading to a private rear stamped concrete patio and/or parking pad option. The second floor features 2 nicely proportioned bedrooms, a walk in closet, a full bath with ceramic tile and Jacuzzi tub, original hardwoods, an electric fireplace, and a sizeable rear deck. The lower level offers a third bedroom or large family room, a 2nd full bath, and an expanded storage/laundry room. The home has 2-zone heating and cooling which is a welcome relief in extreme temperatures. Other interesting details include ceiling fans, recessed lighting, exposed brick, great natural lighting via many side windows, and custom patio with built-in raised planting beds. Enjoy life near the park in one of Baltimore's most lively and happening neighborhoods.
Location
State MD
County Baltimore City
Zoning R-8
Rooms
Other Rooms Living Room, Dining Room, Primary Bedroom, Bedroom 2, Bedroom 3, Kitchen, Foyer, Laundry, Bathroom 1, Bathroom 2
Basement Fully Finished
Interior
Interior Features Combination Dining/Living, Crown Moldings, Kitchen - Gourmet, Kitchen - Island, Upgraded Countertops, WhirlPool/HotTub, Window Treatments, Wood Floors
Heating Forced Air
Cooling Central A/C
Fireplaces Number 1
Fireplaces Type Electric
Equipment Dishwasher, Disposal, Dryer, Icemaker, Oven/Range - Electric, Refrigerator, Washer
Fireplace Y
Appliance Dishwasher, Disposal, Dryer, Icemaker, Oven/Range - Electric, Refrigerator, Washer
Heat Source Natural Gas
Laundry Lower Floor
Exterior
Exterior Feature Deck(s), Patio(s)
Garage Spaces 1.0
Utilities Available Cable TV
Waterfront N
Water Access N
View City
Accessibility None
Porch Deck(s), Patio(s)
Parking Type Off Street, On Street
Total Parking Spaces 1
Garage N
Building
Story 3+
Sewer Public Sewer
Water Public
Architectural Style Federal
Level or Stories 3+
Additional Building Above Grade, Below Grade
New Construction N
Schools
School District Baltimore City Public Schools
Others
Senior Community No
Tax ID 0301141742 040
Ownership Fee Simple
SqFt Source Estimated
Acceptable Financing Cash, Conventional
Listing Terms Cash, Conventional
Financing Cash,Conventional
Special Listing Condition Standard
Read Less
Want to know what your home might be worth? Contact us for a FREE valuation!

Our team is ready to help you sell your home for the highest possible price ASAP

Bought with Randy Pomfrey • Cummings & Co. Realtors






